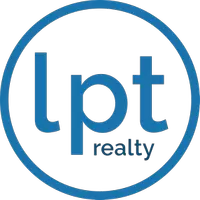For more information regarding the value of a property, please contact us for a free consultation.
3947 GRASSLAND LOOP Lake Mary, FL 32746
Want to know what your home might be worth? Contact us for a FREE valuation!

Our team is ready to help you sell your home for the highest possible price ASAP
Key Details
Sold Price $1,550,000
Property Type Single Family Home
Sub Type Single Family Residence
Listing Status Sold
Purchase Type For Sale
Square Footage 4,070 sqft
Price per Sqft $380
Subdivision Steeple Chase
MLS Listing ID O6219431
Sold Date 11/21/24
Bedrooms 4
Full Baths 5
Construction Status No Contingency
HOA Fees $220/mo
HOA Y/N Yes
Originating Board Stellar MLS
Year Built 2019
Annual Tax Amount $9,786
Lot Size 10,890 Sqft
Acres 0.25
Lot Dimensions 75x142
Property Description
BETTER THAN NEW, BETTER THAN A MODEL HOME!! Newly-constructed in late 2019, this "Monte Carlo" floorplan in sought-after gated Steeple Chase truly has everything you've been looking for. This breathtaking home offers 4,070 square feet of luxurious living space under air, and loads more outdoor living space. As you approach this single-story residence, you'll first encounter the grand elevation and a charming outdoor courtyard, ideal for embracing the outdoor lifestyle. Step through the main entrance into a spacious foyer that seamlessly flows into the dining and gathering areas. The light, airy, and open floorplan begins with the grand great room and jaw-dropping fireplace with porcelain floor-to-ceiling wall treatment setting the tone for a truly unbelievable home. The kitchen, featuring a generous island, a backlit top "display row" cabinetry, overlooking the gathering room and extends to a vast covered lanai, perfect for entertaining. Step through amazing 10' sliding doors to the covered lanai and get ready to enjoy your private outdoor sanctuary showcasing limestone tile throughout along with the heated pool and spa, summer kitchen, and dramatic lush landscape with low voltage lighting. The owner's suite, situated at the rear of the home for ultimate privacy, boasts an exquisite bathroom complete with dual vanities, a garden tub, a walk-in shower, a linen closet, and an expansive walk-in closet with built-ins and overlooks the sparkling pool. The home also includes three additional bedrooms on the main level, each with private bathroom access and walk-in closets, along with a home office/den - all featuring rich hardwood flooring. The second-story Game Room adds even more living space, featuring luxurious memory foam carpet underlayment an oversized walk-in closet, and a 5th full bathroom. The oversized 3-car garage ensures copious storage for all your stuff with its high ceilings, while the epoxy flooring keeps floors tidy and brand new looking. The Lake Mary area is one of the most desirable for homebuyers seeking prestige, panache, and the perfect location. Steeple Chase is sophisticated living and an enviable Lake Mary Boulevard address. The gated entrance of Steeple Chase is directly opposite the Heathrow master plan’s southern entrance with convenient access to top-ranked Seminole County schools, major area employers, and Lake Mary shops and services, plus an easy commute to downtown Orlando. This property may be under audio/visual surveillance.
Location
State FL
County Seminole
Community Steeple Chase
Zoning P-U
Rooms
Other Rooms Bonus Room, Den/Library/Office, Great Room, Inside Utility
Interior
Interior Features Built-in Features, Ceiling Fans(s), Coffered Ceiling(s), Crown Molding, Eat-in Kitchen, High Ceilings, Kitchen/Family Room Combo, Open Floorplan, Solid Surface Counters, Split Bedroom, Tray Ceiling(s), Walk-In Closet(s), Wet Bar
Heating Central, Electric
Cooling Central Air
Flooring Carpet, Ceramic Tile, Wood
Fireplaces Type Electric
Fireplace true
Appliance Bar Fridge, Built-In Oven, Convection Oven, Dishwasher, Dryer, Microwave, Range, Range Hood, Refrigerator, Washer
Laundry Inside, Laundry Room
Exterior
Exterior Feature Irrigation System, Rain Gutters, Sliding Doors
Parking Features Garage Door Opener
Garage Spaces 3.0
Pool Heated, In Ground, Lighting, Salt Water
Community Features Deed Restrictions, Gated Community - No Guard, Sidewalks
Utilities Available BB/HS Internet Available, Cable Available, Electricity Connected, Public, Sprinkler Meter, Street Lights
Amenities Available Gated
Roof Type Tile
Porch Covered, Deck, Patio, Porch
Attached Garage true
Garage true
Private Pool Yes
Building
Lot Description Sidewalk, Paved, Private
Entry Level Two
Foundation Slab
Lot Size Range 1/4 to less than 1/2
Builder Name Taylor Morrison
Sewer Public Sewer
Water Public
Architectural Style Courtyard, Mediterranean
Structure Type Block,Stucco
New Construction false
Construction Status No Contingency
Schools
Elementary Schools Woodlands Elementary
Middle Schools Markham Woods Middle
High Schools Lake Mary High
Others
Pets Allowed Yes
Senior Community No
Ownership Fee Simple
Monthly Total Fees $220
Acceptable Financing Cash, Conventional, VA Loan
Membership Fee Required Required
Listing Terms Cash, Conventional, VA Loan
Special Listing Condition None
Read Less

© 2024 My Florida Regional MLS DBA Stellar MLS. All Rights Reserved.
Bought with 21 NEW HOMES INC
GET MORE INFORMATION



