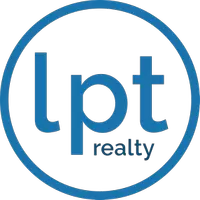For more information regarding the value of a property, please contact us for a free consultation.
613 WASHINGTON OAKS CT Lake Mary, FL 32746
Want to know what your home might be worth? Contact us for a FREE valuation!

Our team is ready to help you sell your home for the highest possible price ASAP
Key Details
Sold Price $977,000
Property Type Single Family Home
Sub Type Single Family Residence
Listing Status Sold
Purchase Type For Sale
Square Footage 3,699 sqft
Price per Sqft $264
Subdivision Twelve Oaks At Lake Mary
MLS Listing ID O6195901
Sold Date 11/01/24
Bedrooms 4
Full Baths 4
Half Baths 1
Construction Status Appraisal,Financing,Inspections
HOA Fees $264/mo
HOA Y/N Yes
Originating Board Stellar MLS
Year Built 2018
Annual Tax Amount $7,650
Lot Size 0.280 Acres
Acres 0.28
Property Description
This home is amazing in every way and is truly a must see! Floor plan, upgrades, enhancements and location! Impeccable David Weekley home nestled in the highly coveted Lake Mary Gated Community, located in the charming Golf Cart District. This residence boasts an array of desirable features. ALL bedrooms main floor; only BONUS and full bath on 2nd story. FOUR bedrooms with oversized primary to include STUDY, RETREAT room, and upstairs BONUS room. FOUR and a HALF bathrooms. As you enter the stunning foyer you are mesmerized by the beauty and flow of home. The Study boasts Custom Wood Sliding Barn Doors, creating a stylish workspace. Private En Suite bedroom with full bathroom. The Owner’s Retreat Room is privately situated on the other side of the home with two large bedrooms and full bathroom. Three-way split Floorplan, each with Private, Full Bathrooms, offering privacy and convenience. Stunning, oversized Primary
Bedroom on main floor in back of home. Electric Fireplace for cozy ambiance. Includes built-in shelving. Substantial, Custom, Walk-In Closet offers ample storage, and the breathtaking primary bathroom features dual sinks, standalone walk-in shower and free-standing, soaking porcelain bathtub for luxurious relaxation. Kitchen features Cambria Quartz Countertops with beautiful Backsplash, Pearl Tone Custom 42" Cabinets - Cushion Close Dovetail. High-end Stainless Steel Monogram Appliances, including a Propane GAS Stove Top with Griddle Burner and Custom-built 42-inch Refrigerator. Monogram Wine Refrigerator and versatile Microwave which also has conventional oven, speed cooker and toaster. Pearl Porcelain Farmer’s Sink in the kitchen adding functionality and style. The gorgeous Wood-like Ceramic Tile Flooring throughout combining durability and elegance. Closets and storage in abundance and 8-foot Interior Doors. Custom Baseboards & Stunning Crown
Molding throughout, adding sophistication to every room. Spectacular Light Fixtures and Ceiling Fans with programmable remotes, enhancing comfort and style. Custom Norman Plantation Shutters throughout home, providing privacy
and elegance. High Vaulted Ceilings for a spacious feel and so bright and airy. Built in desk off great room; perfect for second office or after school homework. The Upstairs Bonus Room is plumbed for a Wet Bar and features a full Bathroom, perfect for entertaining. Stained Oak, Hardwood Stairwell is simply breathtaking adding warmth and charm. The expansive Covered Lanai, ideal for outdoor entertaining. Oversized 3 car garage with 120 feet of built-out attic storage and pull-down ladder,
offering ample space for all your storage needs. There is an abundant of storage options both inside and out. Surround sound in Great Room, Bonus Room, and Lanai, enhancing the entertainment experiences, I-4 and 417 minutes away for Disney or a day at the Beach. Across the street from the new Griffin Farm at Midtown Plaza. Offering supermarket, restaurants, shopping and so much more. Down the street from Historical Downtown Lake Mary with park and weekly Farmer’s Market. Then you have the convenient SunRail taking you around Central Florida. Excellent A-Rated Seminole County Schools. Location, Location, Location. Welcome Home!!!
Location
State FL
County Seminole
Community Twelve Oaks At Lake Mary
Zoning RES
Rooms
Other Rooms Attic, Bonus Room, Den/Library/Office, Family Room, Inside Utility, Loft
Interior
Interior Features Built-in Features, Cathedral Ceiling(s), Ceiling Fans(s), Coffered Ceiling(s), Crown Molding, High Ceilings, Kitchen/Family Room Combo, Open Floorplan, Primary Bedroom Main Floor, Solid Surface Counters, Solid Wood Cabinets, Split Bedroom, Tray Ceiling(s), Vaulted Ceiling(s), Walk-In Closet(s), Window Treatments
Heating Central, Gas
Cooling Central Air
Flooring Carpet, Ceramic Tile
Fireplaces Type Electric, Family Room, Other
Fireplace true
Appliance Built-In Oven, Convection Oven, Cooktop, Dishwasher, Microwave, Range Hood, Refrigerator, Wine Refrigerator
Laundry Inside, Laundry Room
Exterior
Exterior Feature Irrigation System, Lighting, Rain Gutters, Sidewalk, Sliding Doors
Parking Features Covered, Driveway, Garage Door Opener, Guest, Oversized
Garage Spaces 3.0
Community Features Deed Restrictions, Gated Community - No Guard, Sidewalks
Utilities Available BB/HS Internet Available, Cable Connected, Street Lights
Amenities Available Gated
Roof Type Shingle
Porch Covered, Deck, Front Porch, Patio, Porch, Rear Porch
Attached Garage true
Garage true
Private Pool No
Building
Lot Description Cul-De-Sac, City Limits, Landscaped, Near Public Transit, Sidewalk, Paved
Entry Level Two
Foundation Block
Lot Size Range 1/4 to less than 1/2
Builder Name David Weekley Homes
Sewer Public Sewer
Water Public
Structure Type Block,Stucco
New Construction false
Construction Status Appraisal,Financing,Inspections
Schools
Elementary Schools Lake Mary Elementary
Middle Schools Greenwood Lakes Middle
High Schools Lake Mary High
Others
Pets Allowed Yes
Senior Community No
Ownership Fee Simple
Monthly Total Fees $264
Acceptable Financing Cash, Conventional
Membership Fee Required Required
Listing Terms Cash, Conventional
Special Listing Condition None
Read Less

© 2024 My Florida Regional MLS DBA Stellar MLS. All Rights Reserved.
Bought with CHARLES RUTENBERG REALTY ORLANDO
GET MORE INFORMATION





