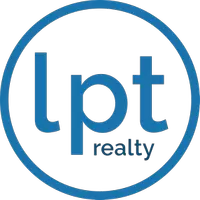For more information regarding the value of a property, please contact us for a free consultation.
6400 ASHVILLE DR Zephyrhills, FL 33542
Want to know what your home might be worth? Contact us for a FREE valuation!

Our team is ready to help you sell your home for the highest possible price ASAP
Key Details
Sold Price $285,000
Property Type Single Family Home
Sub Type Single Family Residence
Listing Status Sold
Purchase Type For Sale
Square Footage 1,232 sqft
Price per Sqft $231
Subdivision Silver Oaks Village Ph 01
MLS Listing ID T3537723
Sold Date 08/20/24
Bedrooms 3
Full Baths 2
Construction Status Financing
HOA Fees $70/qua
HOA Y/N Yes
Originating Board Stellar MLS
Year Built 2000
Annual Tax Amount $4,481
Lot Size 6,098 Sqft
Acres 0.14
Property Description
Home located in the beautiful neighborhood of Silver Oaks Village with old time charm. This home features 3 bedrooms and 2 bathrooms with 1232 square feet of living. Must see this charming home with real hard wood floors, solid wood cabinets, gas stove, eat in kitchen and stainless-steel appliances. Brand new paint throughout the entire interior and the A/C is newer just 2 years old. There is laminate flooring in the secondary bedroom and the main bedroom has a huge walk-in closet, brand new carpet and upgraded custom granite sink top, walk in shower and ceramic tile in both bathrooms. The exterior features new exterior paint, house backs up to an alley way, 1.5 car garage in the rear entering from the alley way. A brand-new roof is ordered and on its way in only a few weeks. The beautiful front porch features wooden swing and butterfly filled flower garden. This home is located near the YMCA, Home Depot, Publix and much more.
Location
State FL
County Pasco
Community Silver Oaks Village Ph 01
Zoning PUD
Interior
Interior Features Living Room/Dining Room Combo, Primary Bedroom Main Floor, Solid Wood Cabinets, Walk-In Closet(s)
Heating Central
Cooling Central Air
Flooring Ceramic Tile, Wood
Fireplace false
Appliance Dishwasher, Dryer, Microwave, Range, Refrigerator, Washer
Laundry In Garage
Exterior
Exterior Feature Other
Garage Spaces 1.0
Utilities Available Cable Available
Roof Type Shingle
Porch Covered, Front Porch
Attached Garage true
Garage true
Private Pool No
Building
Story 1
Entry Level One
Foundation Slab
Lot Size Range 0 to less than 1/4
Sewer Public Sewer
Water Public
Structure Type Block,Stucco
New Construction false
Construction Status Financing
Schools
Elementary Schools West Zephyrhills Elemen-Po
Middle Schools Raymond B Stewart Middle-Po
High Schools Zephryhills High School-Po
Others
Pets Allowed Cats OK, Dogs OK
Senior Community No
Ownership Fee Simple
Monthly Total Fees $70
Acceptable Financing Cash, Conventional, FHA, VA Loan
Membership Fee Required Required
Listing Terms Cash, Conventional, FHA, VA Loan
Num of Pet 3
Special Listing Condition None
Read Less

© 2024 My Florida Regional MLS DBA Stellar MLS. All Rights Reserved.
Bought with LPT REALTY LLC
GET MORE INFORMATION





