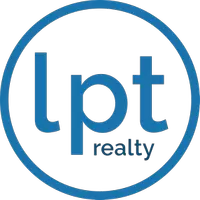For more information regarding the value of a property, please contact us for a free consultation.
512 CAULDER PARK RD Seffner, FL 33584
Want to know what your home might be worth? Contact us for a FREE valuation!

Our team is ready to help you sell your home for the highest possible price ASAP
Key Details
Sold Price $500,000
Property Type Single Family Home
Sub Type Single Family Residence
Listing Status Sold
Purchase Type For Sale
Square Footage 2,424 sqft
Price per Sqft $206
Subdivision Hickory Hill Sub Ph
MLS Listing ID T3512147
Sold Date 05/31/24
Bedrooms 4
Full Baths 3
Construction Status Appraisal,Financing,Inspections
HOA Fees $1/ann
HOA Y/N Yes
Originating Board Stellar MLS
Year Built 1990
Annual Tax Amount $3,016
Lot Size 0.350 Acres
Acres 0.35
Lot Dimensions 89x169
Property Description
**BACK ON THE MARKET: Buyer financing fell through!**
Seize the opportunity to own a custom-built gem in the highly sought-after Hickory Hill subdivision. This extraordinary residence stands out as the only home currently available in the neighborhood without restrictions, as the property was purchased before any restrictions were filed with the county. Enjoy the rare freedom and flexibility to create the lifestyle you've always wanted.
This spacious 4-bedroom, 3-bathroom layout offers both comfort and convenience. The expansive master suite features an ensuite bathroom with dual sinks, a walk-in shower, a walk-in closet, and direct access to the pristine pool. An additional bedroom near the master can be utilized as a home office or flex space.
Enter a home designed with elegance in mind, featuring soaring 10-foot ceilings and formal living and dining areas. The open-concept kitchen connects seamlessly to the family room, offering a perfect space for entertaining and socializing. The chef-inspired kitchen is complete with ample storage, counter space, and cabinetry.
The third and fourth bedrooms share a hallway and a full bathroom, providing an ideal setup for in-law accommodations or multigenerational living. An inside laundry room with a utility sink, cabinetry, and shelving enhances your everyday convenience.
Unwind in your private outdoor oasis, boasting a 10,000-gallon pool and an expansive pool deck. The separate full pool bathroom adds an extra touch of luxury for your outdoor enjoyment. A spacious two-car garage and generous driveway accommodate multiple vehicles or recreational equipment.
This unique home is ready for your personal touch, offering endless possibilities to customize and transform the space to suit your needs. Don't miss out on this one-of-a-kind property in Hickory Hill!
Location
State FL
County Hillsborough
Community Hickory Hill Sub Ph
Zoning PD
Rooms
Other Rooms Formal Dining Room Separate
Interior
Interior Features Attic Fan, Ceiling Fans(s), Walk-In Closet(s)
Heating Central
Cooling Central Air
Flooring Carpet, Tile
Fireplace true
Appliance Dishwasher, Electric Water Heater, Kitchen Reverse Osmosis System, Microwave, Range, Refrigerator
Laundry Inside
Exterior
Exterior Feature Sidewalk
Garage Driveway
Garage Spaces 2.0
Pool Gunite, In Ground, Screen Enclosure
Utilities Available Electricity Connected
Waterfront false
Roof Type Shingle
Attached Garage true
Garage true
Private Pool Yes
Building
Story 1
Entry Level One
Foundation Slab
Lot Size Range 1/4 to less than 1/2
Sewer Septic Tank
Water Public
Structure Type Block,Brick
New Construction false
Construction Status Appraisal,Financing,Inspections
Schools
Elementary Schools Lopez-Hb
Middle Schools Burnett-Hb
High Schools Strawberry Crest High School
Others
Pets Allowed Yes
Senior Community No
Ownership Fee Simple
Monthly Total Fees $1
Acceptable Financing Cash, Conventional, FHA, VA Loan
Membership Fee Required Optional
Listing Terms Cash, Conventional, FHA, VA Loan
Special Listing Condition None
Read Less

© 2024 My Florida Regional MLS DBA Stellar MLS. All Rights Reserved.
Bought with RE/MAX REALTY UNLIMITED
GET MORE INFORMATION





