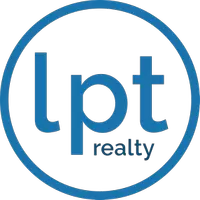For more information regarding the value of a property, please contact us for a free consultation.
411 RIDGES DR Dundee, FL 33838
Want to know what your home might be worth? Contact us for a FREE valuation!

Our team is ready to help you sell your home for the highest possible price ASAP
Key Details
Sold Price $274,000
Property Type Single Family Home
Sub Type Single Family Residence
Listing Status Sold
Purchase Type For Sale
Square Footage 1,383 sqft
Price per Sqft $198
Subdivision Ridge Dundee
MLS Listing ID O6158096
Sold Date 01/22/24
Bedrooms 3
Full Baths 2
Construction Status Appraisal,Financing,Inspections
HOA Fees $33/ann
HOA Y/N Yes
Originating Board Stellar MLS
Year Built 2017
Annual Tax Amount $3,707
Lot Size 6,534 Sqft
Acres 0.15
Property Description
NEW PRICE! Discover the charm of this well maintained home, built in 2017, nestled in a quiet community with an incredibly low HOA fee. Does this sound like the perfect match for your preferences? We warmly extend an invitation for you to schedule a showing and explore if this home aligns with your needs. Whether you're a first-time buyer or seeking to downsize, this residence offers an ideal space.
Featuring 3 bedrooms, 2 full bathrooms, a kitchen-dining combo, a 2-car garage, and a spacious laundry room, this home is thoughtfully designed for comfort. The flooring throughout the home is ceramic, except for the main suite, creating a stylish and easy to maintain space. Noteworthy is the main suite's walk-in closet—a must-see highlight!
Situated just minutes away from HWY 27, this home ensures convenient access for those with daily commutes. We look forward to the opportunity to showcase this wonderful property to you.
Location
State FL
County Polk
Community Ridge Dundee
Interior
Interior Features Primary Bedroom Main Floor, Open Floorplan, Split Bedroom, Walk-In Closet(s)
Heating Central
Cooling Central Air
Flooring Carpet, Ceramic Tile
Fireplace false
Appliance Dishwasher, Disposal, Dryer, Microwave, Refrigerator, Washer
Exterior
Exterior Feature Lighting, Sidewalk
Garage Spaces 2.0
Utilities Available Cable Available, Electricity Available, Electricity Connected, Public, Sewer Connected, Underground Utilities, Water Available, Water Connected
Roof Type Shingle
Attached Garage true
Garage true
Private Pool No
Building
Story 1
Entry Level One
Foundation Slab
Lot Size Range 0 to less than 1/4
Sewer Public Sewer
Water Public
Structure Type Block,Stucco
New Construction false
Construction Status Appraisal,Financing,Inspections
Others
Pets Allowed Yes
Senior Community No
Ownership Fee Simple
Monthly Total Fees $33
Acceptable Financing Cash, Conventional, FHA, VA Loan
Membership Fee Required Required
Listing Terms Cash, Conventional, FHA, VA Loan
Special Listing Condition None
Read Less

© 2024 My Florida Regional MLS DBA Stellar MLS. All Rights Reserved.
Bought with LA ROSA REALTY LAKE NONA INC
GET MORE INFORMATION





