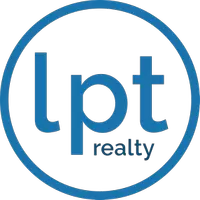For more information regarding the value of a property, please contact us for a free consultation.
1184 BUTTONWOOD CIR Altamonte Springs, FL 32714
Want to know what your home might be worth? Contact us for a FREE valuation!

Our team is ready to help you sell your home for the highest possible price ASAP
Key Details
Sold Price $375,000
Property Type Single Family Home
Sub Type Single Family Residence
Listing Status Sold
Purchase Type For Sale
Square Footage 1,263 sqft
Price per Sqft $296
Subdivision The Glens At Country Creek
MLS Listing ID O6096681
Sold Date 04/14/23
Bedrooms 3
Full Baths 2
HOA Fees $52/qua
HOA Y/N Yes
Originating Board Stellar MLS
Year Built 1984
Annual Tax Amount $1,348
Lot Size 10,018 Sqft
Acres 0.23
Property Description
NOTE: This listing is in a multiple offer status. Please place offers at 'highest and best' by 5pm Tuesday, 3/21/2023, thank you! If you like the feeling of driving into an out of the way community that’s mature, quiet, and has your cozy home near the heart of it all, you’ve found your place. This recently remodeled 3/2 split floor plan delivers a solid house with a new roof and rain gutters in June of 2022, newer electrical panels, new garage door opener in March of 2022, and has been re-plumbed with PEX. This low maintenance home invites you in with a lead glass paneled door entry and foyer big enough to kick off your shoes and leave your working world behind. The kitchen boasts granite counter tops to give that perfect contrast to the dark wood cabinets with crown molding, dual sinks, and Stainless Steel appliances. The kitchen opens up to the light and bright vaulted ceiling living room, that shows off the wood burning fireplace with a mantle and stacked stone to the ceiling, the sky lights, and sliding glass doors to the back yard. The sky lights help illuminate the rich laminate wood floors that flow seamlessly throughout the house. There is well placed cool ceramic tile in all wet areas. The Master Suite is big enough for large king bed and set, with a walk-in closet and upgraded master bath with granite counter and walk-in shower. Within a few minutes of all the shopping necessities at intersection of SR436/SR434, Seminole College, Maitland Blvd to I-4, 414, and 429 Expressways.
Location
State FL
County Seminole
Community The Glens At Country Creek
Zoning PUD-RES
Interior
Interior Features Ceiling Fans(s), Living Room/Dining Room Combo, Master Bedroom Main Floor, Open Floorplan, Skylight(s), Solid Wood Cabinets, Split Bedroom, Stone Counters, Thermostat, Vaulted Ceiling(s), Walk-In Closet(s), Window Treatments
Heating Central, Electric, Heat Pump
Cooling Central Air
Flooring Ceramic Tile, Laminate
Fireplaces Type Living Room, Wood Burning
Furnishings Unfurnished
Fireplace true
Appliance Convection Oven, Dishwasher, Disposal, Dryer, Electric Water Heater, Ice Maker, Microwave, Range, Range Hood, Refrigerator, Washer
Laundry In Garage
Exterior
Exterior Feature Rain Gutters, Sliding Doors
Garage Driveway, Garage Door Opener, On Street
Garage Spaces 2.0
Community Features Clubhouse, Deed Restrictions, Playground, Pool, Racquetball, Sidewalks, Tennis Courts
Utilities Available BB/HS Internet Available, Cable Connected, Electricity Connected, Sewer Connected, Street Lights, Underground Utilities, Water Connected
Amenities Available Basketball Court, Clubhouse, Playground, Racquetball, Recreation Facilities, Tennis Court(s)
Waterfront false
Roof Type Shingle
Attached Garage true
Garage true
Private Pool No
Building
Lot Description Landscaped, Sloped, Paved
Entry Level One
Foundation Slab
Lot Size Range 0 to less than 1/4
Sewer Public Sewer
Water Public
Architectural Style Contemporary
Structure Type Block, HardiPlank Type, Wood Siding
New Construction false
Schools
Elementary Schools Bear Lake Elementary
Middle Schools Teague Middle
High Schools Lake Brantley High
Others
Pets Allowed Yes
HOA Fee Include Common Area Taxes, Pool, Maintenance Grounds, Pool, Recreational Facilities
Senior Community No
Ownership Fee Simple
Monthly Total Fees $52
Acceptable Financing Cash, Conventional, FHA, VA Loan
Membership Fee Required Required
Listing Terms Cash, Conventional, FHA, VA Loan
Num of Pet 2
Special Listing Condition None
Read Less

© 2024 My Florida Regional MLS DBA Stellar MLS. All Rights Reserved.
Bought with LPT REALTY
GET MORE INFORMATION





