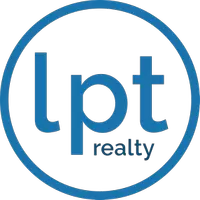For more information regarding the value of a property, please contact us for a free consultation.
3104 E ELLICOTT ST Tampa, FL 33610
Want to know what your home might be worth? Contact us for a FREE valuation!

Our team is ready to help you sell your home for the highest possible price ASAP
Key Details
Sold Price $215,000
Property Type Single Family Home
Sub Type Single Family Residence
Listing Status Sold
Purchase Type For Sale
Square Footage 1,226 sqft
Price per Sqft $175
Subdivision Bellmont Heights
MLS Listing ID T3390416
Sold Date 10/19/22
Bedrooms 3
Full Baths 1
HOA Y/N No
Originating Board Stellar MLS
Year Built 1926
Annual Tax Amount $2,549
Lot Size 6,534 Sqft
Acres 0.15
Lot Dimensions 51x132
Property Description
Here's an excellent opportunity to own a home in the heart of Tampa. Easy commute to anywhere in the city. The great room / dining area is open to the kitchen featuring a cooking surface in the island. There's indoor laundry space with washer and dryer included. Off the great room is a separate open concept office/den and split bedroom floor plan. Included is a fenced/gated driveway, and a fully fenced backyard with a shed for additional storage.
Location
State FL
County Hillsborough
Community Bellmont Heights
Zoning RS-50
Rooms
Other Rooms Den/Library/Office, Great Room
Interior
Interior Features Ceiling Fans(s), Living Room/Dining Room Combo, Open Floorplan, Split Bedroom, Thermostat, Window Treatments
Heating Central, Electric
Cooling Central Air
Flooring Carpet, Ceramic Tile, Laminate
Furnishings Unfurnished
Fireplace false
Appliance Disposal, Dryer, Microwave, Range, Refrigerator, Washer
Laundry Inside
Exterior
Exterior Feature Fence, Storage
Parking Features Driveway
Fence Chain Link, Wood
Utilities Available Cable Available, Electricity Connected, Public, Sewer Connected, Street Lights, Water Connected
Roof Type Shingle
Porch None
Garage false
Private Pool No
Building
Lot Description City Limits, Paved
Entry Level One
Foundation Crawlspace
Lot Size Range 0 to less than 1/4
Sewer Public Sewer
Water Public
Architectural Style Historic
Structure Type Wood Frame, Wood Siding
New Construction false
Schools
Elementary Schools James K-8-Hb
Middle Schools Mclane-Hb
High Schools Middleton-Hb
Others
Pets Allowed Yes
Senior Community No
Ownership Fee Simple
Acceptable Financing Cash, Conventional
Listing Terms Cash, Conventional
Special Listing Condition None
Read Less

© 2024 My Florida Regional MLS DBA Stellar MLS. All Rights Reserved.
Bought with LPT REALTY
GET MORE INFORMATION





