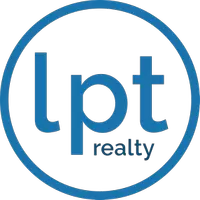For more information regarding the value of a property, please contact us for a free consultation.
451 SUNFISH DR Winter Haven, FL 33881
Want to know what your home might be worth? Contact us for a FREE valuation!

Our team is ready to help you sell your home for the highest possible price ASAP
Key Details
Sold Price $375,000
Property Type Single Family Home
Sub Type Single Family Residence
Listing Status Sold
Purchase Type For Sale
Square Footage 1,696 sqft
Price per Sqft $221
Subdivision Lake Lucerne Ph 4
MLS Listing ID S5066573
Sold Date 05/27/22
Bedrooms 4
Full Baths 2
Construction Status Financing
HOA Fees $58/qua
HOA Y/N Yes
Year Built 2019
Annual Tax Amount $2,945
Lot Size 9,147 Sqft
Acres 0.21
Property Description
WHY WAIT FOR CONSTRUCTION WHEN YOU CAN MOVE IN NOW TO YOUR OWN HOME? Welcome to this AMAZING, 4 BEDROOM, 2 bathroom ALMOST NEW home (built in 2019) and located in the wonderful community of Lake Lucerne, in Winter Heaven. As you enter this beautiful home you will love the super WIDE hallway that welcomes you to the SPACIOUS OPEN FLOOR PLAN, living room / dining room, huge kitchen with warm wood cabinetry 42" and an endless amount of counter space for food prep. The HUGE master suite can accommodate a king bed with enough space to add a seating area, and it is complemented by a –REALLY- WALKING closet and LARGE master bathroom. TILE FLOOR throughout the home, except the bedrooms that offers carpet. The BIG backyard can be access through the dining/living room. This is an incredible opportunity to own right now. Community AMENITIES include pool, cabana and playground. No CDD fees and LOW HOA. Convenient located closed to US-27 and Polk Pkwy. Very close to Winter Haven Hospital, Publix® Corporate, Lake Eva Community Park, which offers a playground and aquatics center with a community outdoor pool, lots of lakes for fishing, boating and skiing. CALL NOW to schedule your private viewing today.
Location
State FL
County Polk
Community Lake Lucerne Ph 4
Interior
Interior Features Ceiling Fans(s), High Ceilings, Open Floorplan, Solid Surface Counters, Thermostat
Heating Central
Cooling Central Air
Flooring Carpet, Ceramic Tile
Fireplace false
Appliance Dishwasher, Microwave, Range, Refrigerator, Water Softener
Exterior
Exterior Feature Irrigation System, Lighting, Rain Gutters
Garage Spaces 3.0
Utilities Available Cable Connected, Electricity Connected, Sewer Connected, Water Connected
Roof Type Shingle
Attached Garage true
Garage true
Private Pool No
Building
Story 1
Entry Level One
Foundation Slab
Lot Size Range 0 to less than 1/4
Sewer Public Sewer
Water Public
Structure Type Block
New Construction false
Construction Status Financing
Schools
Elementary Schools Lake Alfred Elem
Middle Schools Boone Middle
High Schools Haines City Senior High
Others
Pets Allowed Breed Restrictions
Senior Community No
Ownership Fee Simple
Monthly Total Fees $58
Acceptable Financing Cash, Conventional, FHA, VA Loan
Membership Fee Required Required
Listing Terms Cash, Conventional, FHA, VA Loan
Special Listing Condition None
Read Less

© 2024 My Florida Regional MLS DBA Stellar MLS. All Rights Reserved.
Bought with STELLAR NON-MEMBER OFFICE
GET MORE INFORMATION





