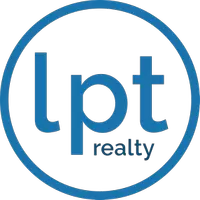For more information regarding the value of a property, please contact us for a free consultation.
15711 SEATON PL Bradenton, FL 34202
Want to know what your home might be worth? Contact us for a FREE valuation!

Our team is ready to help you sell your home for the highest possible price ASAP
Key Details
Sold Price $525,000
Property Type Single Family Home
Sub Type Single Family Residence
Listing Status Sold
Purchase Type For Sale
Square Footage 2,724 sqft
Price per Sqft $192
Subdivision Country Club East At Lakewood Ranch Subp
MLS Listing ID A4466086
Sold Date 06/03/20
Bedrooms 4
Full Baths 3
HOA Fees $370/mo
HOA Y/N Yes
Year Built 2020
Annual Tax Amount $5,733
Lot Size 10,454 Sqft
Acres 0.24
Property Description
Step inside this newly constructed Richmond model in Country Club East and prepare to fall in love! The Richmond model is the largest home currently being built by Lennar in Country Club East in Lakewood Ranch. This particular home sits on a large corner lot and boasts 4 large bedrooms, 3 private bathrooms, over 2700 sq ft, and absolutely zero carpet. This house was built with an open floor plan in mind and is perfect for entertaining guests or even the largest family. The kitchen is a chef's dream and has oversized island that features white quartz counter tops, which match perfectly with the white cabinets and stainless steal appliances. Just off the living room sits the large master bedroom and luxurious master bath. The Master bath boasts a large soaking tub and an even larger walk in shower. The Master closet is huge and sure to offer enough space for all your clothes and shoes. Doing laundry will also be a breeze as the laundry room and master closet are connected. This will surely make folding and putting away laundry something that can be accomplished in record time. Guest bedrooms two and three are towards the front of the home and share an oversized Jack & Jill bathroom. Go ahead and venture out to the screened in lanai, there you will find your very own summer kitchen with a stone backsplash ready to use just in time for those summer cook outs. Last but certainly not least, don't forget this home has a three car garage that is spacious enough to keep all of you and your children's toys in! Perfect for a family or as a holiday retreat, this home is ideally positioned to enjoy the proximity to beaches, cafes, restaurants, polo fields, a movie theater (that serves beer and wine), UTC Mall and a selection of premier schools. This home was just completed and is move in ready for you and your family. the community amenities include The Retreat which consists of a community pool, fitness center, and common indoor kitchen/eating area and use of satellite pools around the community. Photography, renderings, and virtual tour are all of the model home and for display purposes only and do not represent the actual home but the same model. – the model home furniture, accessories, wall-coverings, landscaping, and options are not included in the price of the home. Updated pictures of actual home coming soon.
Location
State FL
County Manatee
Community Country Club East At Lakewood Ranch Subp
Zoning PDMU/A
Rooms
Other Rooms Den/Library/Office
Interior
Interior Features Crown Molding
Heating Central, Electric
Cooling Central Air
Flooring Tile
Fireplace false
Appliance Convection Oven, Dishwasher, Dryer, Microwave, Refrigerator, Washer
Exterior
Exterior Feature Hurricane Shutters, Irrigation System, Outdoor Kitchen, Sliding Doors
Garage Spaces 3.0
Utilities Available Public
Roof Type Tile
Attached Garage true
Garage true
Private Pool No
Building
Lot Description Corner Lot
Entry Level One
Foundation Slab
Lot Size Range Up to 10,889 Sq. Ft.
Sewer Public Sewer
Water Public
Structure Type Concrete,Stone,Stucco
New Construction true
Schools
Elementary Schools Robert E Willis Elementary
Middle Schools Nolan Middle
High Schools Lakewood Ranch High
Others
Pets Allowed Yes
Senior Community No
Ownership Fee Simple
Monthly Total Fees $370
Acceptable Financing Cash, Conventional
Membership Fee Required Required
Listing Terms Cash, Conventional
Special Listing Condition None
Read Less

© 2024 My Florida Regional MLS DBA Stellar MLS. All Rights Reserved.
Bought with KW SUNCOAST
GET MORE INFORMATION





