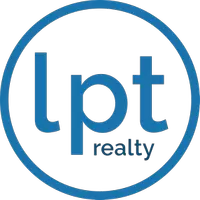For more information regarding the value of a property, please contact us for a free consultation.
1533 AVENUE G NE Winter Haven, FL 33881
Want to know what your home might be worth? Contact us for a FREE valuation!

Our team is ready to help you sell your home for the highest possible price ASAP
Key Details
Sold Price $150,650
Property Type Single Family Home
Sub Type Single Family Residence
Listing Status Sold
Purchase Type For Sale
Square Footage 1,329 sqft
Price per Sqft $113
Subdivision Hills Lake Elbert
MLS Listing ID P4911672
Sold Date 08/25/20
Bedrooms 3
Full Baths 2
Construction Status Inspections
HOA Y/N No
Year Built 1961
Annual Tax Amount $779
Lot Size 10,454 Sqft
Acres 0.24
Property Description
Move-in ready 3 bedroom, 2 bath home with new AC in 2020, new roof in 2009 (approximate) and conveniently located in NE Winter Haven. This ranch style home features a great room, eat-in kitchen, inside laundry and screened lanai that overlooks a huge fenced backyard with covered storage/workshop. Relaxing great room with laminate flooring and brick accent wall with fireplace. Eat-in kitchen has tile flooring, included appliances (refrigerator, dishwasher, flat top range and built-in oven) and a generously sized dining area with French doors leading outside. All bedrooms have tile flooring, wood blinds and ceiling fans. The master has an en-suite bath with walk-in shower and walk-in closet area. Guest bath is complete with tile counters and a tub/shower combo. Screened and tiled lanai allows for year around use and overlooks a large fenced backyard with entertainment deck and a metal carport for additional car or boat parking. A drive-thru gate allows for easy backyard access. Part of the home's one car garage has been enclosed to make room for an air conditioned office. A perfect starter or retirement home located within 5 minutes of downtown, schools, shopping and medical facilities. Centrally located between Tampa and Orlando. No homeowner's association!!
Location
State FL
County Polk
Community Hills Lake Elbert
Zoning R-1
Direction NE
Rooms
Other Rooms Den/Library/Office, Great Room, Inside Utility
Interior
Interior Features Ceiling Fans(s), Eat-in Kitchen
Heating Central, Electric
Cooling Central Air
Flooring Ceramic Tile, Laminate, Wood
Fireplaces Type Other, Wood Burning
Fireplace true
Appliance Dishwasher, Dryer, Range, Refrigerator, Washer
Laundry Inside, Laundry Room
Exterior
Exterior Feature Fence
Parking Features Converted Garage, Driveway
Garage Spaces 1.0
Fence Wood
Utilities Available Cable Connected, Electricity Connected, Water Connected
Roof Type Shingle
Porch Covered, Rear Porch, Screened
Attached Garage true
Garage true
Private Pool No
Building
Lot Description In County, Paved
Entry Level One
Foundation Slab
Lot Size Range Up to 10,889 Sq. Ft.
Sewer Septic Tank
Water Public
Architectural Style Ranch
Structure Type Block,Brick
New Construction false
Construction Status Inspections
Schools
Elementary Schools Elbert Elem
Middle Schools Denison Middle
High Schools Winter Haven Senior
Others
Pets Allowed Yes
Senior Community No
Ownership Fee Simple
Acceptable Financing Cash, Conventional, FHA, VA Loan
Listing Terms Cash, Conventional, FHA, VA Loan
Special Listing Condition None
Read Less

© 2024 My Florida Regional MLS DBA Stellar MLS. All Rights Reserved.
Bought with THE K TEAM REAL ESTATE SERVICES LLC
GET MORE INFORMATION





