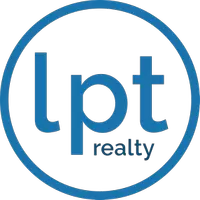For more information regarding the value of a property, please contact us for a free consultation.
546 BIRGHAM PL Lake Mary, FL 32746
Want to know what your home might be worth? Contact us for a FREE valuation!

Our team is ready to help you sell your home for the highest possible price ASAP
Key Details
Sold Price $290,000
Property Type Single Family Home
Sub Type Single Family Residence
Listing Status Sold
Purchase Type For Sale
Square Footage 1,577 sqft
Price per Sqft $183
Subdivision Greenwood Lakes Unit D-3C
MLS Listing ID O5854079
Sold Date 05/08/20
Bedrooms 3
Full Baths 2
Construction Status Appraisal,Financing,Inspections
HOA Fees $9/ann
HOA Y/N Yes
Year Built 1989
Annual Tax Amount $2,822
Lot Size 6,534 Sqft
Acres 0.15
Property Description
Nestled deep within Greenwood Lakes, this wonderful pool-home backs to Wexton Lake and offers Florida living at it's best. This well-maintained split plan house is located on a cul-de-sac and has an ideal open floorplan for your indoor and outdoor enjoyment. From the renovated eat-in kitchen, to the updated baths, and beautiful easy-care floors this home is truly move-in ready. Sit back and relax as you enjoy the serenity of the covered lanai or float away the days in the fully screened-in stunning pool with tranquil waterfall. Yard is fenced and home features a pool bath. Master bedroom opens to lanai and bath features granite counters, raised sinks and an enormous walk in shower. Recent updates include newer roof, updated A/C and a complete replumb. Rear privacy fence may be removed to provide direct views of Wexton Lake. Don't miss the opportunity to own this beauty today!
Location
State FL
County Seminole
Community Greenwood Lakes Unit D-3C
Zoning PUD
Interior
Interior Features Cathedral Ceiling(s), Ceiling Fans(s), Eat-in Kitchen, High Ceilings, Kitchen/Family Room Combo, Open Floorplan, Split Bedroom, Stone Counters, Tray Ceiling(s), Vaulted Ceiling(s), Walk-In Closet(s)
Heating Central
Cooling Central Air
Flooring Ceramic Tile, Laminate
Fireplace false
Appliance Dishwasher, Microwave, Range, Refrigerator
Exterior
Exterior Feature Fence, Sidewalk
Parking Features Garage Door Opener
Garage Spaces 2.0
Fence Wood
Pool Gunite
Utilities Available Cable Available, Electricity Connected, Public, Street Lights
View Y/N 1
View Water
Roof Type Shingle
Porch Screened
Attached Garage true
Garage true
Private Pool Yes
Building
Lot Description Sidewalk, Paved
Entry Level One
Foundation Slab
Lot Size Range Up to 10,889 Sq. Ft.
Sewer Public Sewer
Water Public
Structure Type Block,Stucco
New Construction false
Construction Status Appraisal,Financing,Inspections
Others
Pets Allowed No
Senior Community No
Ownership Fee Simple
Monthly Total Fees $25
Acceptable Financing Cash, Conventional, FHA, VA Loan
Membership Fee Required Required
Listing Terms Cash, Conventional, FHA, VA Loan
Special Listing Condition None
Read Less

© 2025 My Florida Regional MLS DBA Stellar MLS. All Rights Reserved.
Bought with EXP REALTY LLC




