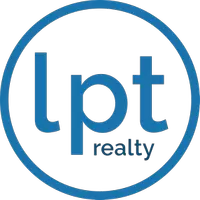For more information regarding the value of a property, please contact us for a free consultation.
6475 ALAMANDA HILLS CIR Lakeland, FL 33813
Want to know what your home might be worth? Contact us for a FREE valuation!

Our team is ready to help you sell your home for the highest possible price ASAP
Key Details
Sold Price $260,849
Property Type Single Family Home
Sub Type Single Family Residence
Listing Status Sold
Purchase Type For Sale
Square Footage 1,755 sqft
Price per Sqft $148
Subdivision Alamanda Addition
MLS Listing ID P4909800
Sold Date 08/19/20
Bedrooms 4
Full Baths 2
Construction Status Appraisal,Financing
HOA Fees $35/ann
HOA Y/N Yes
Year Built 2020
Annual Tax Amount $547
Lot Size 10,890 Sqft
Acres 0.25
Property Description
Under Construction. Adams Prefers Called In Appointments! Please Call in Advance Before Arrival! Schedule Your Appointment Today!!! Under Construction! All photos are a representation of a 1755 sq ft model. This will be a 4 br, 2 bath, 2 car garage, with a lovely country style Double front porch (Not Shown only single available for photo) and rear lanai is nestled in the tranquil back end of the Alamanda community. It's a grea home for those that must have space. The lots in this community are of oversized Lots (avg 75 X 145). Finally location is one of it's best feature, close to everything; shopping, universities, top employers, hospitals and major roads that will take you to both Orlando or Tampa. This house will have a walk in closet for the Master bedroom, dual sinks, plus garden tub and shower in the Master bath. Brand new, which eliminates worrying about repairs on anything!
Location
State FL
County Polk
Community Alamanda Addition
Rooms
Other Rooms Breakfast Room Separate, Family Room, Formal Dining Room Separate, Great Room, Inside Utility
Interior
Interior Features Cathedral Ceiling(s), Eat-in Kitchen, High Ceilings, In Wall Pest System, Kitchen/Family Room Combo, Open Floorplan, Pest Guard System, Solid Wood Cabinets, Split Bedroom, Walk-In Closet(s)
Heating Central, Electric
Cooling Central Air
Flooring Carpet, Ceramic Tile
Fireplace false
Appliance Cooktop, Dishwasher, Electric Water Heater, Microwave, Range
Laundry Inside, Laundry Room
Exterior
Exterior Feature Irrigation System, Lighting, Sidewalk
Garage Spaces 2.0
Community Features Sidewalks
Utilities Available BB/HS Internet Available, Cable Available, Electricity Connected, Fire Hydrant, Phone Available, Public, Street Lights
Waterfront false
Roof Type Shingle
Porch Covered, Patio, Rear Porch
Attached Garage true
Garage true
Private Pool No
Building
Lot Description Paved
Story 1
Entry Level One
Foundation Slab
Lot Size Range 1/4 Acre to 21779 Sq. Ft.
Builder Name ADAMS HOMES
Sewer Septic Tank
Water Public
Architectural Style Contemporary, Ranch
Structure Type Block,Concrete
New Construction true
Construction Status Appraisal,Financing
Schools
Elementary Schools Spessard L. Holland Elementary
Middle Schools Bartow Middle
High Schools Bartow High
Others
Pets Allowed Yes
Senior Community No
Ownership Fee Simple
Monthly Total Fees $35
Acceptable Financing Cash, Conventional, FHA, VA Loan
Membership Fee Required Required
Listing Terms Cash, Conventional, FHA, VA Loan
Special Listing Condition None
Read Less

© 2024 My Florida Regional MLS DBA Stellar MLS. All Rights Reserved.
Bought with KELLER WILLIAMS REALTY SMART
GET MORE INFORMATION





