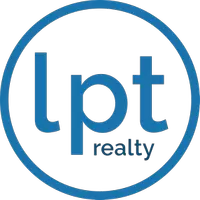For more information regarding the value of a property, please contact us for a free consultation.
1614 ELLINGTON DR Dundee, FL 33838
Want to know what your home might be worth? Contact us for a FREE valuation!

Our team is ready to help you sell your home for the highest possible price ASAP
Key Details
Sold Price $189,250
Property Type Single Family Home
Sub Type Single Family Residence
Listing Status Sold
Purchase Type For Sale
Square Footage 1,715 sqft
Price per Sqft $110
Subdivision Ridge Dundee
MLS Listing ID P4906195
Sold Date 11/19/19
Bedrooms 4
Full Baths 2
Construction Status Financing,Inspections
HOA Fees $33/ann
HOA Y/N Yes
Year Built 2015
Annual Tax Amount $2,109
Lot Size 8,276 Sqft
Acres 0.19
Property Description
MUST SELL. Buyer Incentives. $0 Down Financing Available. Go take a look and get offer in under the offer deadline. Move In Ready Home that's Ready to Go. Awesome Home on Nice Corner Lot with new sidewalks for Safety. Location affords some space between you and your neighbors. 2 Car Garage and driveway could hold up to 6 cars. Under beam, screen enclosed porch in backyard the perfect place to sit and relax. Step inside to either a Formal Living Room or make it a Formal Dining Room. The Large Island Kitchen has lot's of cabinets and counter top space, and enough room on island to use as an Eat In Kitchen. The traffic flows nicely from the Kitchen to the Family Room where Family will gather and enjoy company. The Split Bedroom floor plan gives the large Master Bedroom Privacy. Inside utility with washer/dryer hookups keeps you cool on those hot summer days. Hope you found this brief description helpful.
Location
State FL
County Polk
Community Ridge Dundee
Interior
Interior Features Cathedral Ceiling(s), Ceiling Fans(s), Split Bedroom, Walk-In Closet(s), Window Treatments
Heating Central
Cooling Central Air
Flooring Carpet, Ceramic Tile
Fireplace false
Appliance Dishwasher, Disposal, Electric Water Heater, Range, Range Hood, Refrigerator
Exterior
Exterior Feature Rain Gutters
Garage Spaces 2.0
Utilities Available Cable Connected, Electricity Connected, Street Lights, Underground Utilities
Roof Type Shingle
Attached Garage true
Garage true
Private Pool No
Building
Entry Level One
Foundation Slab
Lot Size Range Up to 10,889 Sq. Ft.
Sewer Public Sewer
Water Public
Structure Type Block,Stucco
New Construction false
Construction Status Financing,Inspections
Others
Pets Allowed Size Limit, Yes
Senior Community No
Pet Size Medium (36-60 Lbs.)
Ownership Fee Simple
Monthly Total Fees $33
Membership Fee Required Required
Num of Pet 4
Special Listing Condition None
Read Less

© 2024 My Florida Regional MLS DBA Stellar MLS. All Rights Reserved.
Bought with OAK AVENUE REAL ESTATE LLC
GET MORE INFORMATION





