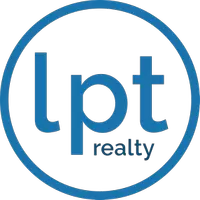For more information regarding the value of a property, please contact us for a free consultation.
12736 MARION LN San Antonio, FL 33576
Want to know what your home might be worth? Contact us for a FREE valuation!

Our team is ready to help you sell your home for the highest possible price ASAP
Key Details
Sold Price $480,000
Property Type Single Family Home
Sub Type Single Family Residence
Listing Status Sold
Purchase Type For Sale
Square Footage 2,478 sqft
Price per Sqft $193
MLS Listing ID T3156113
Sold Date 06/05/19
Bedrooms 3
Full Baths 2
Construction Status Appraisal,Financing,Inspections
HOA Y/N No
Year Built 2004
Annual Tax Amount $3,822
Lot Size 5.080 Acres
Acres 5.08
Property Description
Beautiful custom built home on 5 acres with a 4 stable barn, and tack room. This custom home boasts 2,478 with extra room to grow with an unfinished bonus room space above garage. This distinctive home features 3 bedrooms, 2 baths, living room, office/den, great room with wood burning fireplace and custom mantel, large windows with transoms for an abundance of natural light, and open floor plan. You will find hard wood floors and tile throughout the home. This open floor plan’s kitchen is the heart of the home. The kitchen features a raised bar area, eat in kitchen space with windows, 42” cabinets, GE and Whirlpool appliances, back splash, and pendant lighting. Master suite offers french doors to lanai, dual sinks, garden tub, walk in shower and walk in closet. The split floor plan places the other 2 rooms on the other side of the home with a bathroom that features dual sinks. French doors with transom lead you to the outdoor pavered lanai area that is perfect relaxing or entertaining. You will love coming home to this gorgeous and peaceful property.
Location
State FL
County Pasco
Zoning AR
Rooms
Other Rooms Attic, Bonus Room, Den/Library/Office, Formal Living Room Separate, Great Room
Interior
Interior Features Ceiling Fans(s), Eat-in Kitchen, High Ceilings, Kitchen/Family Room Combo, Open Floorplan, Walk-In Closet(s)
Heating Central
Cooling Central Air
Flooring Ceramic Tile, Wood
Fireplaces Type Wood Burning
Fireplace true
Appliance Dishwasher, Disposal, Microwave, Range, Refrigerator, Water Softener
Laundry Inside, Laundry Room
Exterior
Exterior Feature Fence, French Doors
Parking Features Garage Door Opener
Garage Spaces 2.0
Utilities Available BB/HS Internet Available, Cable Available, Electricity Connected
View Trees/Woods
Roof Type Shingle
Porch Covered, Front Porch, Patio
Attached Garage true
Garage true
Private Pool No
Building
Lot Description In County, Pasture, Unpaved, Zoned for Horses
Entry Level Two
Foundation Slab
Lot Size Range 5 to less than 10
Sewer Septic Tank
Water Well
Architectural Style Traditional
Structure Type Block,Stucco,Vinyl Siding
New Construction false
Construction Status Appraisal,Financing,Inspections
Schools
Elementary Schools San Antonio-Po
Middle Schools Pasco Middle-Po
High Schools Pasco High-Po
Others
Senior Community No
Ownership Fee Simple
Acceptable Financing Cash, Conventional, USDA Loan, VA Loan
Listing Terms Cash, Conventional, USDA Loan, VA Loan
Special Listing Condition None
Read Less

© 2024 My Florida Regional MLS DBA Stellar MLS. All Rights Reserved.
Bought with COLDWELL BANKER RESIDENTIAL
GET MORE INFORMATION





