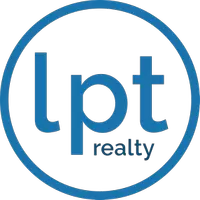9208 BUTLER BLVD Weeki Wachee, FL 34613
UPDATED:
10/25/2024 11:13 PM
Key Details
Property Type Single Family Home
Sub Type Single Family Residence
Listing Status Active
Purchase Type For Sale
Square Footage 2,314 sqft
Price per Sqft $181
Subdivision Glen Lakes Ph 1 Unit 2A Lots 479 & 480
MLS Listing ID W7868490
Bedrooms 3
Full Baths 2
Half Baths 1
HOA Fees $463/qua
HOA Y/N Yes
Originating Board Stellar MLS
Year Built 1993
Annual Tax Amount $3,198
Lot Size 0.500 Acres
Acres 0.5
Property Description
An Olympic sized swimming pool, clubhouse, fitness center, golf, pickle ball are just a few of the social amenities awaiting you. Call for your private showing today!
Location
State FL
County Hernando
Community Glen Lakes Ph 1 Unit 2A Lots 479 & 480
Zoning PDP
Rooms
Other Rooms Den/Library/Office, Formal Dining Room Separate, Formal Living Room Separate, Inside Utility
Interior
Interior Features Ceiling Fans(s), Central Vaccum, Crown Molding, Eat-in Kitchen, High Ceilings, In Wall Pest System, Open Floorplan, Split Bedroom, Tray Ceiling(s), Walk-In Closet(s), Window Treatments
Heating Central
Cooling Central Air
Flooring Laminate, Tile
Fireplace false
Appliance Dishwasher, Disposal, Dryer, Electric Water Heater, Freezer, Microwave, Range, Refrigerator, Washer
Laundry Inside
Exterior
Exterior Feature French Doors, Irrigation System, Lighting, Rain Gutters, Sidewalk, Sliding Doors
Garage Spaces 3.0
Community Features Clubhouse, Deed Restrictions, Fitness Center, Gated Community - Guard, Golf Carts OK, Golf, Pool, Restaurant, Sidewalks, Tennis Courts
Utilities Available Cable Connected, Electricity Connected, Street Lights, Underground Utilities, Water Connected
Waterfront false
Roof Type Shingle
Attached Garage true
Garage true
Private Pool No
Building
Story 1
Entry Level One
Foundation Slab
Lot Size Range 1/2 to less than 1
Sewer Public Sewer
Water Public
Structure Type Block,Stucco
New Construction false
Others
Pets Allowed Cats OK, Dogs OK
HOA Fee Include Guard - 24 Hour,Cable TV,Common Area Taxes,Pool,Internet,Private Road,Recreational Facilities
Senior Community No
Ownership Fee Simple
Monthly Total Fees $154
Acceptable Financing Cash, Conventional, FHA, VA Loan
Membership Fee Required Required
Listing Terms Cash, Conventional, FHA, VA Loan
Special Listing Condition None

GET MORE INFORMATION





